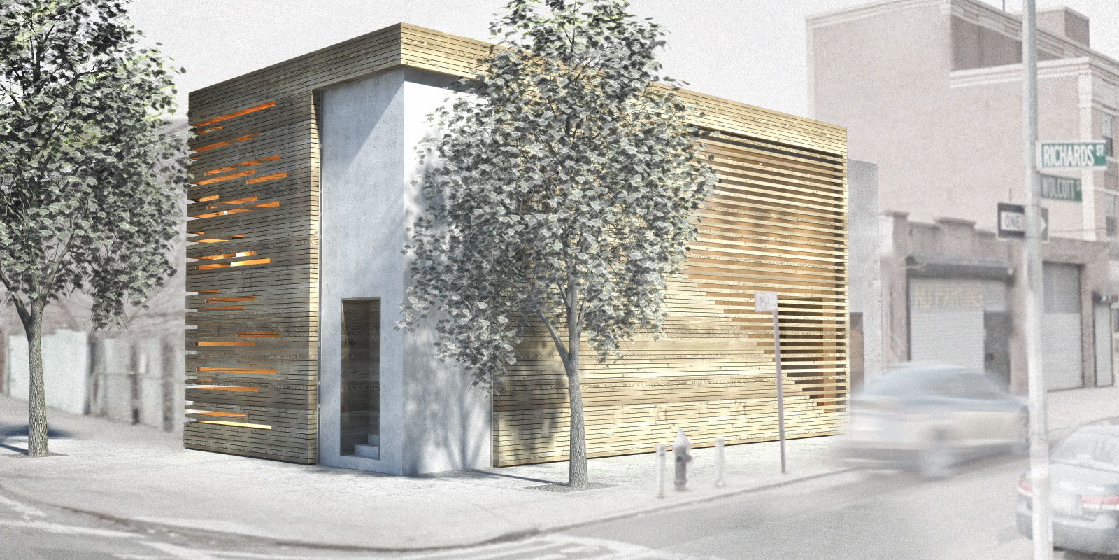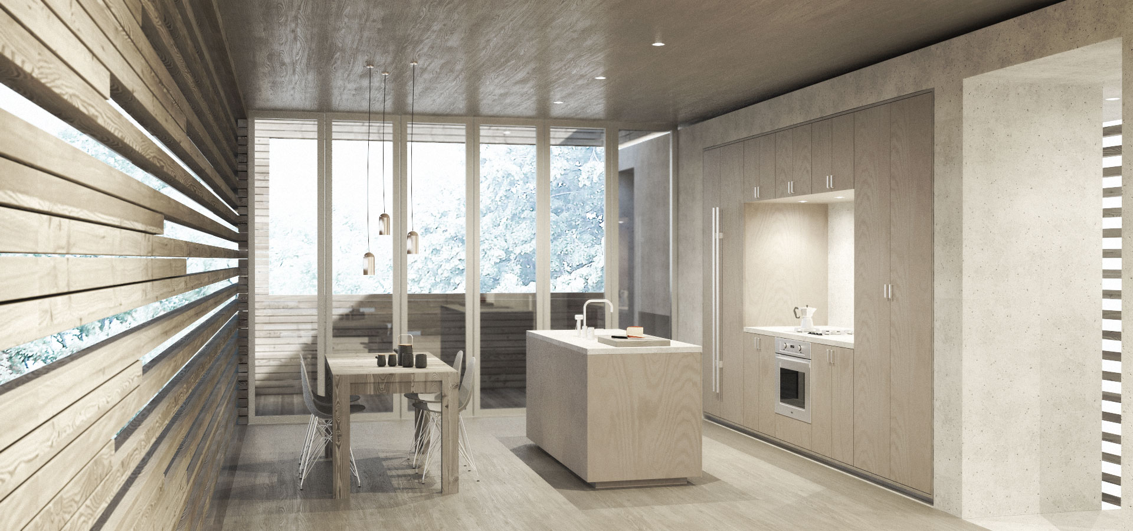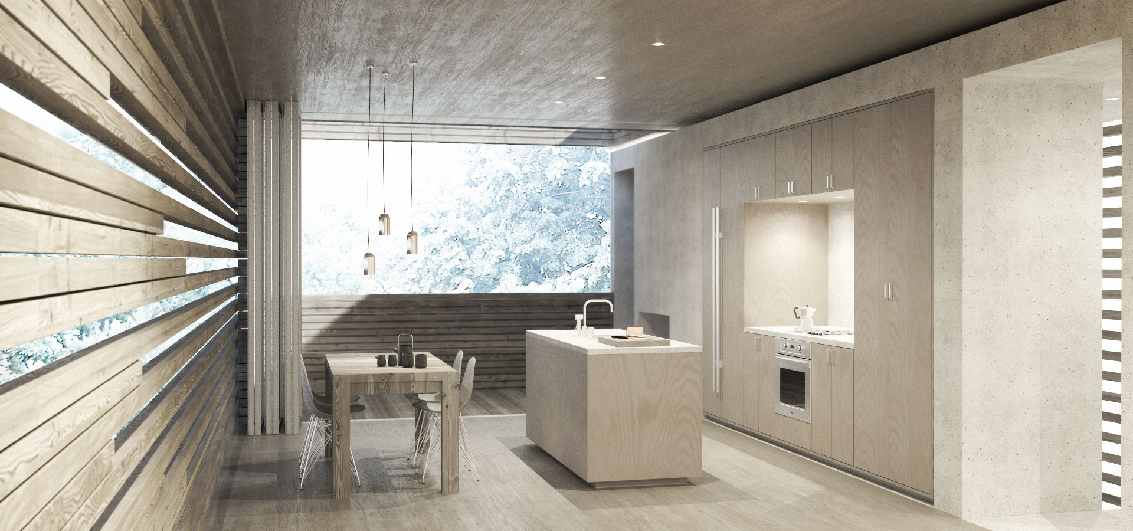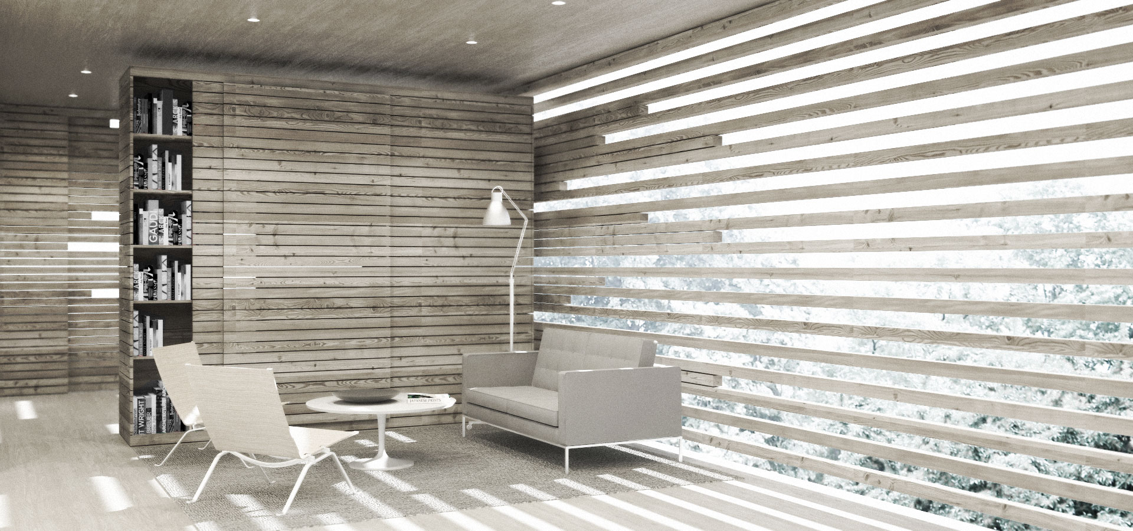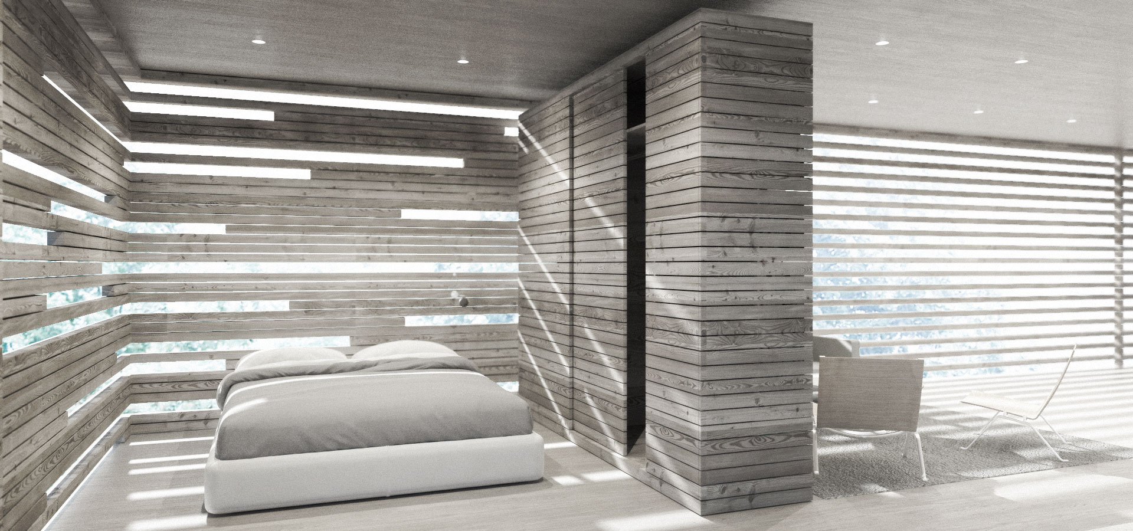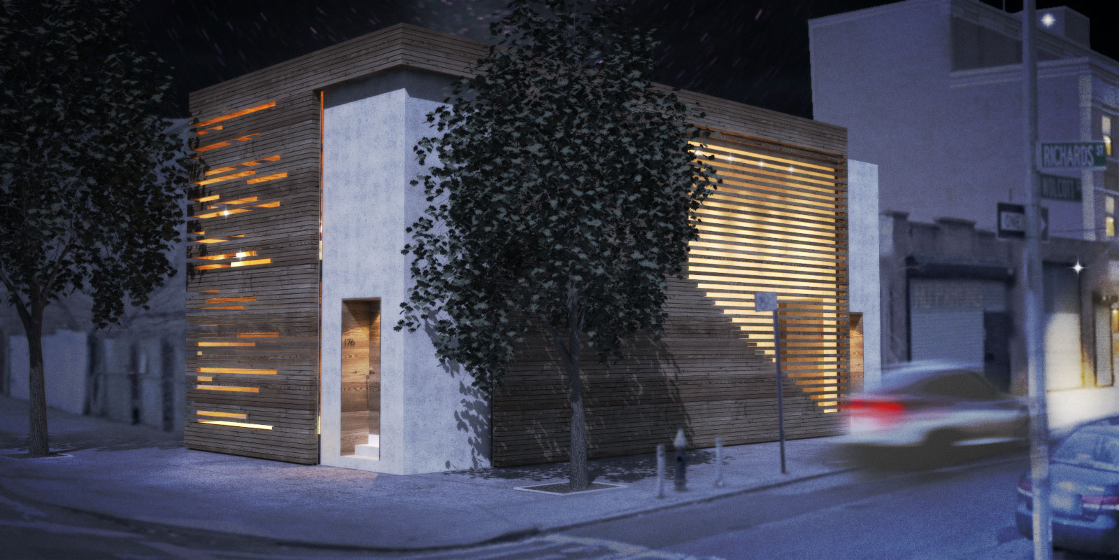wall house II
the design for a residential dwelling located on a corner lot in brooklyn, ny. the architectural brief called for a multi-use commercial space on the ground floor with a single family living space above.
programmatically the design is organized into two components: 1. a wooden two-story volume for living and 2. a double height concrete utilitarian "wall" that is inserted into the wooden volume.
in addition to vertically connecting the two floors of the dwelling, this concrete wall houses all of the utilitarian spaces of the house including kitchen, bathroom, storage, and stair. this configuration allows for the wooden volume to remain light and airy and for a playful shift in wooden slats that filter natural light, mediating the boundary between inside and outside, while defining degrees of private and public moments within the interior of the dwelling.
